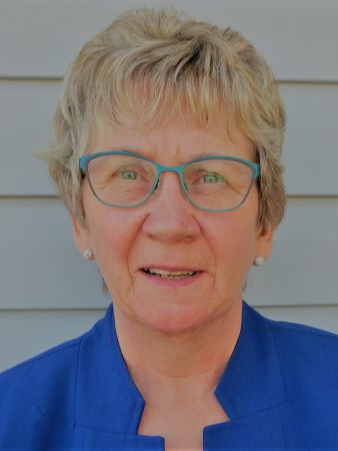








Phone: 306.752.5751
Fax:
306.278.2171
Mobile: 306.278.7554

PO box 3070 -
102
BURROWS
AVENUE
EAST
Melfort,
SK
S0E 1A0
Phone:
306.752.5751
Fax:
306.752.5754
hodginsrealty@royallepage.ca
| Lot Frontage: | 65.5 Feet |
| Lot Size: | 8178.35 Square Feet |
| No. of Parking Spaces: | 6 |
| Floor Space (approx): | 1236 Square Feet |
| Built in: | 1987 |
| Bedrooms: | 4 |
| Bathrooms (Total): | 3 |
| Features: | Rectangular , Double width or more driveway |
| Ownership Type: | Freehold |
| Parking Type: | Attached garage , Detached garage , [] , Parking Spaces |
| Property Type: | Single Family |
| Appliances: | Refrigerator , Satellite Dish , Dishwasher , Microwave , Window Coverings , Garage door opener remote , Storage Shed , Stove |
| Architectural Style: | Bungalow |
| Basement Development: | Finished |
| Basement Type: | Full |
| Building Type: | House |
| Fireplace Fuel: | Wood |
| Fireplace Type: | Conventional |
| Heating Fuel: | Natural gas |
| Heating Type: | Forced air |